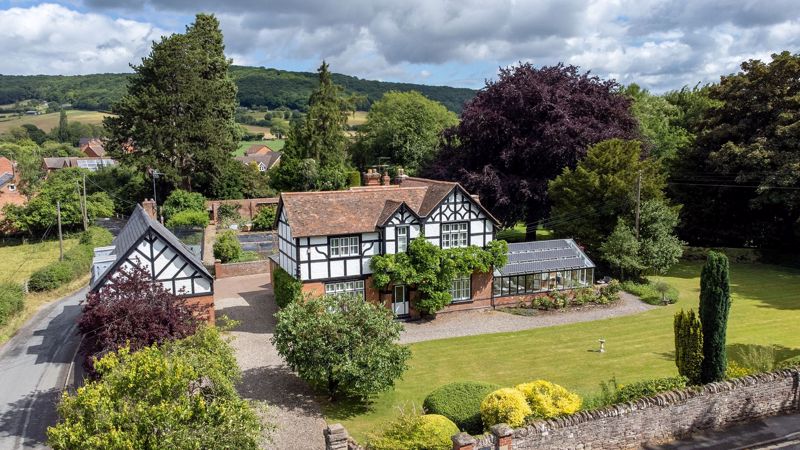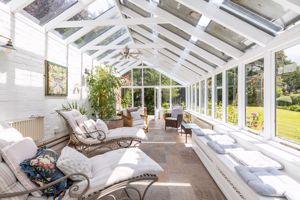Wellington, Hereford
Offers in Excess of £950,000 (Tenant Fees)
- Detached Six Bedroom Period House
- Detached Studio Building with First Floor Ancillary Accommodation
- 1.75 Acres of Gardens & Grounds
- Walled Kitchen Garden with Substantial Greenhouse
- New Summerhouse/Home Office in New Oriental Garden
- Tennis Court Currently Used a Commercial Bamboo Nursery
- Large Farmhouse Style Kitchen with Dining Area Overlooking Garden
- Three Large Reception Rooms & Fabulous Garden Room
- Six Double Bedrooms & Three Bathrooms
- Edge of Village - Walking Distance to Village Shop & Access to Rural Walks
- Period Features Throughout
- Beautifully Maintained & Immaculately Presented
Detached, Elegant and Substantial Six Double Bedroom Period House, with Detached Studio Building, Sitting in 1.75 Acres of Beautiful Landscaped Gardens. Victorian Walled Kitchen Garden, Newly Installed Summerhouse/Home Office within an Oriental Garden, Outside Kitchen, Garage, Stores & Hard Tennis Court. Situated on the Edge of the Popular Village of Wellington, just North of Hereford
THE PROPERTY - GROUND FLOOR• Large Entrance Hall with Victorian Tiled Floor, Feature Leaded Window and Bespoke Wrought Iron Hand Rail • Large Open Plan Fully Fitted Kitchen & Adjacent Light Dining Area with Oak Flooring & French Doors to Terrace, Two Enamel Sinks, Electric Four Door Aga, Electric Cooker, Integrated Dishwasher. Quarry Tiled Floor with Mosaic Features & Original Butcher’s Hooks on Ceiling. Bespoke Freestanding Marquetry Kitchen Island (available by Separate Negotiation) • Large Double Aspect Family Room with Wood Floor & Jetmaster Open Fire • Elegant Dining Room with Antique Pine Mantelpiece and Large Windows Overlooking Garden, opening to • Drawing Room with Matching Antique Pine Mantelpiece Large Windows and Glazed Door Opening to Garden • Superb Garden Room with Bespoke Water Feature Opening onto Terrace and Garden • Good Sized Study with Window Overlooking Courtyard • Original Victorian Laundry Room with Traditional Butlers Sink & Original Pine Floor to Ceiling Cupboards • Two Downstairs Toilets
THE PROPERTY - FIRST FLOOR• Wide Oak Stair Case with Galleried Landing and Large Picture Window • Elegant Main Bedroom with Large Window Overlooking Garden, Large Luxurious Ensuite Shower Room, Walk In Dressing Room • Jack & Jill Dressing Room/Study • Second Double Bedroom with Windows Overlooking Garden and Large Built in Wardrobes • Stairs down to Second Landing with Original Stripped Wood Floor & Airing Cupboards – Bespoke Cast Iron Hand Rail • Four Further Attractive Double Bedrooms with Beams, and Built In Cupboards • Two Large Family Bathrooms one with Separate Shower • Back Staircase
THE STUDIO• Attractive Art Studio with Light, Power & Water, Window Overlooking Garden • Two Ground Floor Storage Rooms • Three Double Bedrooms • Family Bathroom • Large Shower Room • Large Light Landing/Study Area
THE OUTBUILDINGS• Attached Garage with Light & Electric • Adjacent Large Stable with Original Cobbled Floor & Lighting, Large Storage Area Above • Lean to Brick Store • Large Brick Built Boiler Room & Store with Lighting • Newly Constructed Home Office/Summerhouse Fully Insulated with Light and Power
THE OUTSIDE• Beautiful Fully Landscaped Gardens of approx. 1.75 Acres, with Mature Trees & Fully Stocked Herbaceous Borders • Original Victorian Walled Kitchen Garden, With wide Variety of Fruit Trees including a Medlar Tree and Mulberry Tree • Large Greenhouse, Recently Installed • Newly Constructed Oriental Garden with Water Feature & Home Office/Summerhouse • Extensive Flagstone Terracing with Beautiful Old Copper Beech Tree • Outdoor Kitchen/ BBQ Area with Sink and Electrics • Tennis Court – Currently Used as a Commercial Bamboo Nursery • Large Commercial Greenhouse (available by separate negotiation)
THE SITUATION• Situated on the Edge of the Village of Wellington • Conservation Area • Within Walking Distance of Village Shop/Post Office, Church & School • Easy Access to Rural Walks • 6 Miles to Hereford City Centre, 8 Miles to Leominster
PRACTICALITIES• Mains Electricity & Drainage • Private Water – Well Fully Tested & Filtration System • Oil Fired Central Heating • Part Double Glazed & Secondary Glazing • Solar Panels £1300 annual income • Electric Car Charger • Full Fibre Broadband • Council Tax Band Main House F– Herefordshire Council • Situated Within a Conservation Area
VIEWING ARRANGEMENTSStrictly by appointment with the joint agents: Country & Classic: 01531 888388
POSTCODE & DIRECTIONSWhat3Words: tribes.reshape.renovated HR4 8AR – Sat Nav is accurate. From Hereford take the A49 towards Leominster, after approx. 5 miles turn left signed to Wellington Village Centre. Continue through the village for ¾ mile and turn right into Mill Lane, the entrance to the property is then immediately on the right hand side.
Click image to enlarge:
Click image to enlarge:
Click to enlarge

- Detached Six Bedroom Period House
- Detached Studio Building with First Floor Ancillary Accommodation
- 1.75 Acres of Gardens & Grounds
- Walled Kitchen Garden with Substantial Greenhouse
- New Summerhouse/Home Office in New Oriental Garden
- Tennis Court Currently Used a Commercial Bamboo Nursery
- Large Farmhouse Style Kitchen with Dining Area Overlooking Garden
- Three Large Reception Rooms & Fabulous Garden Room
- Six Double Bedrooms & Three Bathrooms
- Edge of Village - Walking Distance to Village Shop & Access to Rural Walks
- Period Features Throughout
- Beautifully Maintained & Immaculately Presented













































































































